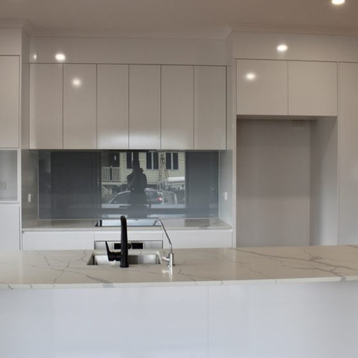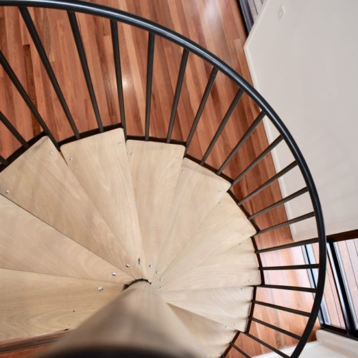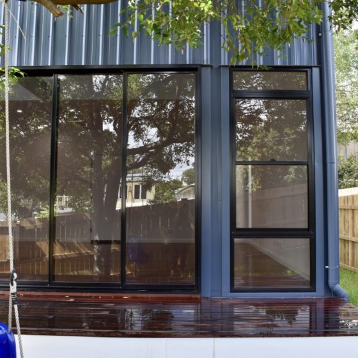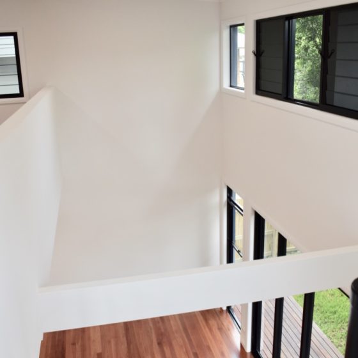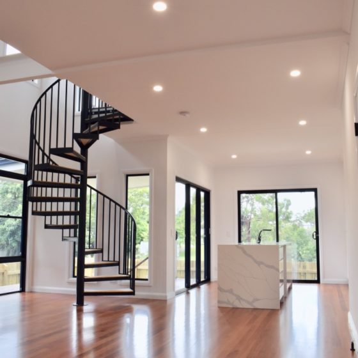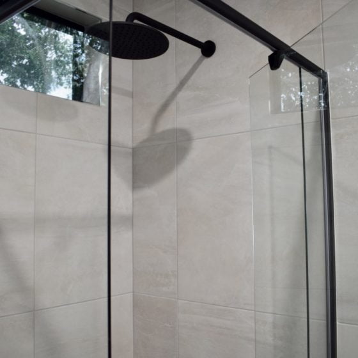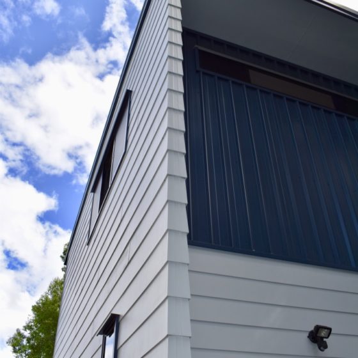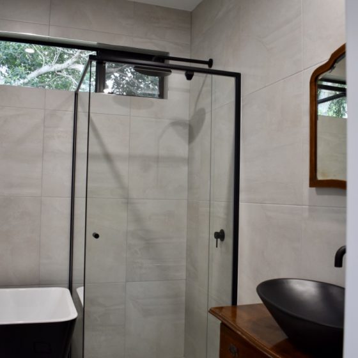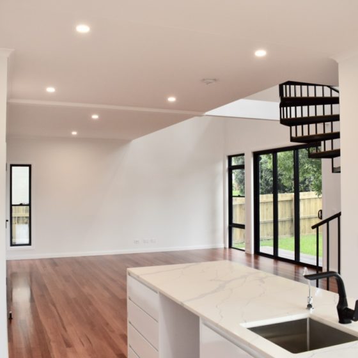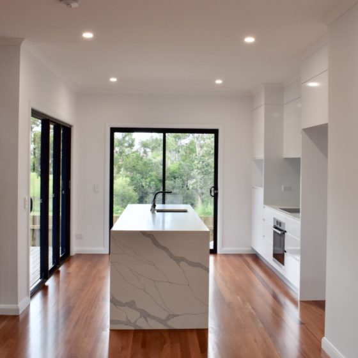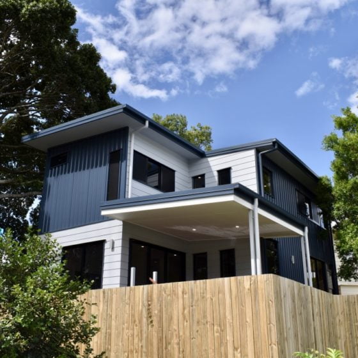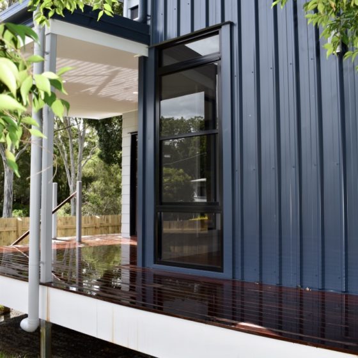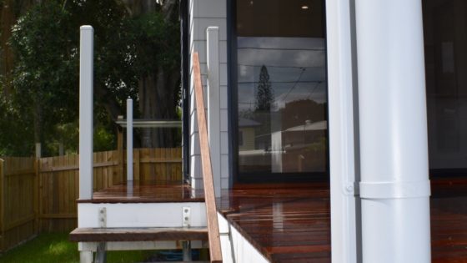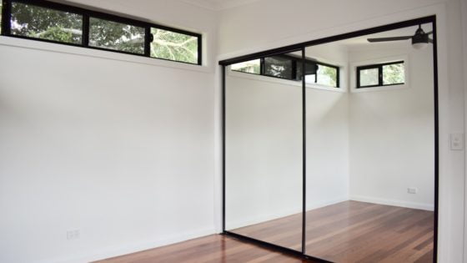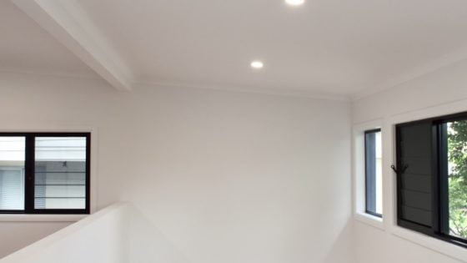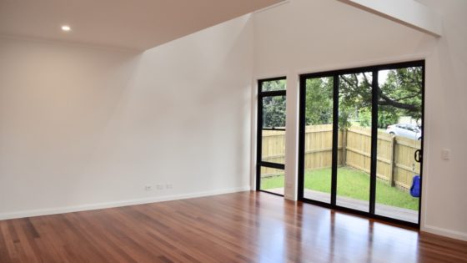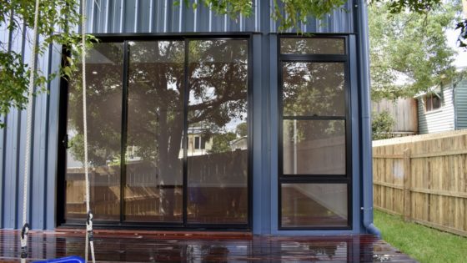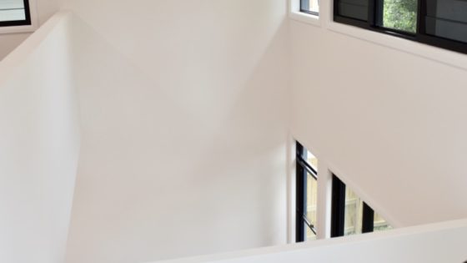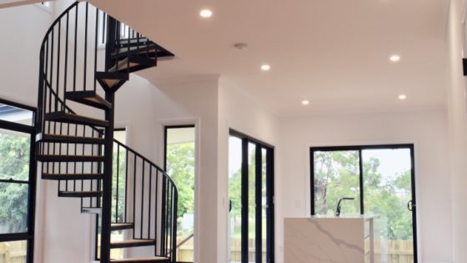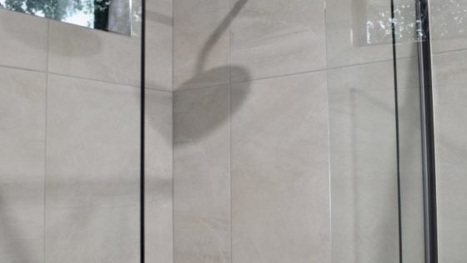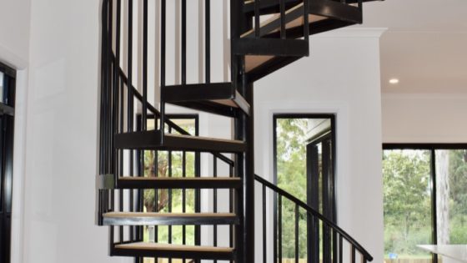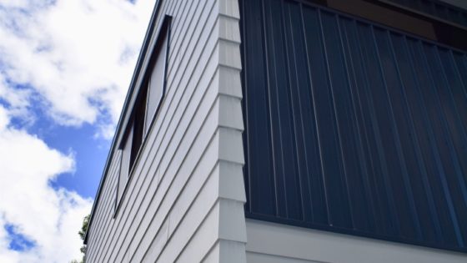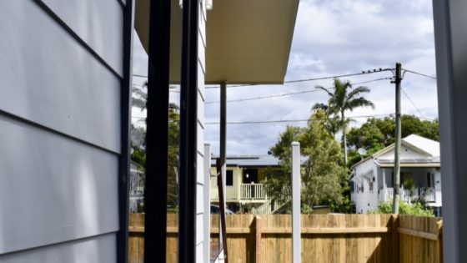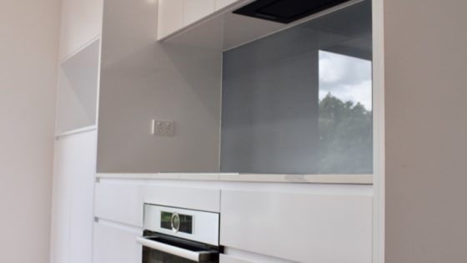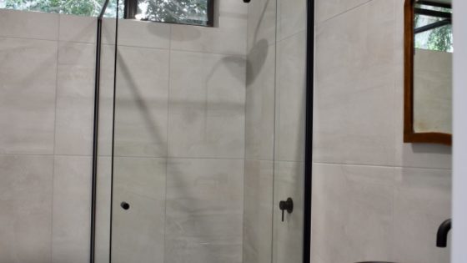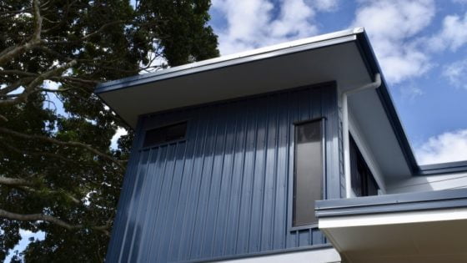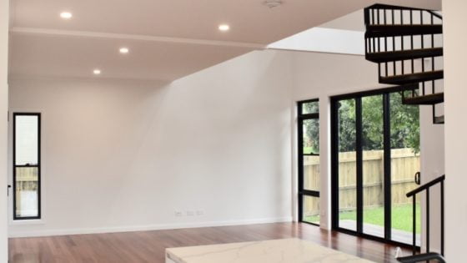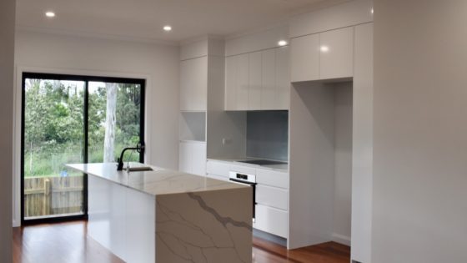INCREASED LIVING SPACE WITH SEAMLESS STYLE
SPACIOUS AND OPEN GRANNY FLAT
We recently completed a project in Tarragindi. The final result was a stunning, spacious granny flat. Breaking the traditional style of a granny flat, we created a modern, two-storey space. One of the challenges when creating a granny flat is eliminating the sense of being closed in. We avoided this by creating a mezzanine, adding a deck and creating an open plan living area filled with natural light.
The Exterior
The external space takes on the popular style of shipping container homes, with a combination of timber and corrugated steel wrapping the granny flat. It’s important to maintain some outdoor living areas, no matter how big or small your home may be, so the addition of a timber deck is a great addition. In the case of this granny flat, we created a wrap-around deck to add more usable areas. Whether it’s for outdoor entertaining or a spot to soak up some sunshine, this style of deck is versatile and practical.
The Interior
When working with small spaces, material choices and the layout is important in order to make the most of what space you do have. We chose to use timber and white finishes in order to open up the interior even more.
We had two-storeys to work with, however, by creating a mezzanine on the second floor, the ground floor roof was much higher, which again, created a large and open area.
One significant feature of the granny flat was the addition of a spiral staircase. Just like any home, adding a statement piece creates drama and can bring personality into any home, even a granny flat. The combination of timber and black metal handrail creates a dynamic look.
Open plan living is another great way of creating a spacious home. In the case of the granny flat, we created the downstairs area as one large, cohesive space. This involved opening the kitchen up to the living room, divided by a marbled island bench.
Another challenge that pops up when creating a granny flat is the bathroom. When you’re committing space to the living areas you might be left with limited room for the bathroom. However, with the two-storey plan, we were able to fit a separate bath and shower into the bathroom, to create a luxurious space.
Throughout this project we worked closely with the client, who were very happy with the result and the process. We always ensure that our clients are kept in the loop throughout the build. Building is a learning experience for all, no matter the size of the project, so we encourage our clients to ask questions at any stage, which is what our clients for this Granny Flat did. We were able to talk them through the process and explain elements that may not be familiar to those outside the building industry.



